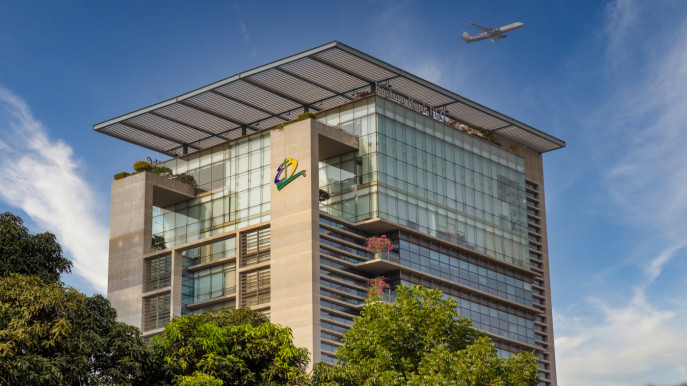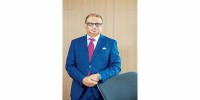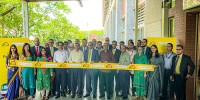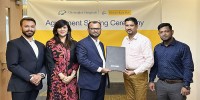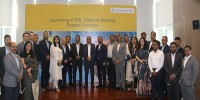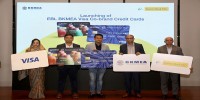On Gulshan Avenue in Dhaka, the fifteen-storey corporate headquarters of Eastern Bank Limited (EBL) stands tall and bold with its grey concrete facade and glass accents. While the grey concrete provides gravity to the front facade, once you step inside and explore the entire space, you will find a vibrant world— designed minimalistically.
The EBL headquarters is built on a site area of 1,756 square metres. The built up area is 19,000 square metres, covering 15 floors and three basements.
It is a global phenomenon for a financial institution, especially for banks, to promote corporate branding through its headquarters. It ultimately reflects the strength of that particular organisation.
Eastern Bank followed this path at the beginning of the last decade. They acquired the land on Gulshan Avenue when it had just started to emerge as a commercial hub. Following the introduction of new building construction regulations for the metropolises, the bank's management decided to go big— to build it fifteen floors up.
The project was given to the prominent architect Mustapha Khalid Palash of Vistaara Architects Private Limited, in 2012. He led the project as principal architect, along with M. A. Kayesh Tanim and Sanaul Haq Sarker as associate architects.
It was completed in 2017 and became operational the following year.
External design with an eye to heat reduction
For Palash, there was an inherent challenge in the project, since the plot faced the West. This means the structure gets a lot of tropical sun rays, especially in the afternoon.
The main challenge was to minimise heat gain, especially from the East and West. Palash designed the office area in a way that it could utilise daylight saving, without allowing direct sunlight to hit the interior. To do that, he protected the two sides with a service core and sunscreen.

functioning as a secondary roof. This also allows a space for the roof to reduce its heat.
The facade of the building is quite geometrical. Two concrete decks displaying EBL's signature logo stand on the two sides, supporting a curtain wall made of vertical glass louvres between them. It is considered a sunscreen, which in the real sense protects the building from the scorching sun in the West, and also symbolises a shield protecting the public wealth deposited in the bank.
The 52 metre tall screen stands eight metre away from the main office building, leaving an open-to-sky area in between that offers a serene welcome to everyone stepping in. This gap helps the warm air to rise up and thus reduce the internal heat.
The building holds a large overhanging louvred canopy at the top, which provides shade over the structure, functioning as a secondary roof. This also allows a space for the roof to reduce its heat.
A minimalistic, vibrant interior
Stepping inside the main building, the vast open space might make you forget for a moment that you're at a commercial bank's office. The spiral staircase leading to the Priority Banking unit on the second floor will grab your attention first. It evokes a sense that you are inside a luxurious duplex house.
Near the stairs, a cafe corner serves in-house employees, while on the opposite side, a waiting zone with sofas and bookshelves offers a comfortable nook. This lobby features blue and yellow couches, going with the brand colour.
The entire building has very minimalistic white, black and grey furniture pieces with the accent colour code of EBL— blue, green, and yellow. Particular sofas and chairs on all floors are coloured in those.

The grey carpets also feature squares in those colours. While the whites and greys create an airy and light atmosphere, the pop of colours provides just the necessary amount of fun to it.
In fact, the building itself takes on a vibrant look at night with a beautiful combination of yellow and blue-shaded lighting across the floors.
The building projects simplicity through the selection of materials. The whole building was built precisely with two materials, supplemented with a third one. Being a major structural material, fair faced concrete was used extensively all over to address the structural and aesthetic issues, while the vertical weather barriers were created with glasses. In cases, Aluminium and MS Steel elements were introduced as third materials.

Sustainable with state of the art technology
The commercial building includes state of the art technology in sustainable architecture. The vertical transportation, air conditioning, lighting, recycling of waste water and soil, basement ventilation, access control and security or facade system - have been implemented in a manner that shows EBL's commitment to nature and sustainability.
The structure of the building follows the prevailing Bangladesh National Building Codes (BNBC) and other available international codes. All regulations related to wind and earthquake loads have been followed.
Professor Dr Shamim uz Zaman Basunia, a veteran structural engineer of the country, along with Engr. Kishor Kumar Ratan, designed the structural part of the building.
The sunscreen mentioned earlier has an even more significant aspect. Photovoltaic Glass louvres, also known as solar panels, are fitted onto the sunscreen on the western facade. These louvres are producing energy in the form of electricity, which meets the regulatory requirements set by the government. The system produces 16 kw of power everyday.

functioning as a secondary roof. This also allows a space for the roof to reduce its heat.
Special attention has been given to water usage in the building. Recycled water is used for flushing after being treated in the on-site treatment plant. A Soil Treatment Plant located on basement level 3 processes waste as much as possible, before occasionally discharging it to the public main.
The entire site, including the building's runoff areas, is integrated into a Rainwater Harvesting system. Runoff water is de-silted in a tank before being recharged into the ground. Additionally, the use of plastic bottles is strictly prohibited in the office.
With increased fire incidents in recent times, fire safety is a serious concern. When asked about it, principal architect Palash said, "The EBL Head Office has been designed with up-to-date facilities for Fire Detection and Protection Systems, following both national and international codes. Both passive and active means have been implemented in this state-of-the-art building."
A comprehensive public address (PA) system, alarms, and heat and smoke detectors have been installed throughout the building to identify fire incidents and facilitate subsequent evacuations. To combat any fire, the building is equipped with diesel and electric pump-supported fire risers, double the required number of fire hose reels, and adequate sprinklers distributed throughout the workspaces. The building also features two wide fire stairs located on opposite sides, serving as alternate means of escape to ensure safe evacuation during fire hazards.

On every floor, there are plenty of natural plants, while the green terraces
make you feel connected to nature.
Another unique feature of the building is the six metre wide peripheral internal roads, specifically designed to allow firemen to access the floors from all sides. With a grid system of eight metres in both directions, it also allows vehicles to move smoothly.
Having three basement floors, the building houses most of the electromechanical services at basement 1, and the rest two are more fully dedicated for the parking purposes. The three basements can accommodate a total of 69 cars for parking.
Catering to the work atmosphere
The number of people working in the EBL headquarters is around 600. To improve the employee's productivity throughout their workday, a unique seating arrangement has been deployed. Instead of a linear setup, they sit in a curved configuration, which leaves space around the seat, and doesn't confine the employees in congested cubicles.
The ceiling directly above them is elevated to prevent any feeling of congestion. On every floor, there are plenty of natural plants, while the green terraces make you feel connected to nature. With ample daylight, you feel well connected to the outer world.
The meeting rooms are named after the rivers of Bangladesh - Titas, Tista, Surma, Halda, Sangu, Turag etc. The walls promote artworks of legendary artists such as Rafiqun Nabi, Kanak Chapa Chakma, and others. Alongside the minimalistic white, grey and black furniture pieces, the colourful paintings provide a stunning contrast to the interior of the office space. Also the paintings feature mostly yellow, green and blue, which are the colours of the logo of EBL.
Marilyn Bristi Gomes, Manager, Women Banking, Retail and SME Banking, said, "The clean and eco-friendly environment and the aesthetic vibes keep me motivated at work. Of course I have amazing colleagues to help with that, but the environment also contributes significantly. It's different from a typical bank."

evokes a sense that you are inside a luxurious duplex house. Near the stairs, a cafe corner serves
in-house employees
The eighth floor is dedicated for in-house dining that offers subsidised food. It is named after the Kirtankhola river. You might mistake it for a buffet restaurant, because it really feels like one.
On the ground floor, there is a medical room where a doctor is available during the office hours. Dr Muhammad Mizanur Rahman works as the duty doctor of the bank under the Human Resources department.
He said, "To deal with everyday challenges in a corporate office, the environment must be homely. A sense of mental satisfaction is very important, psychologically. The overall ambience of this office is meant for the employees' mental well-being. Yet if someone feels sick, I'm available right here".



